Patio Door
Sliding glass doors
What is a
Patio Door?
Patio doors consist of two or more individual panels which can slide on hidden rollers over a fixed glazed section. Patio doors help link your home with the outside allowing you to enjoy your garden or view. They can give less access than other doors but can save on space as the doors do not open out to the garden or in to the room.
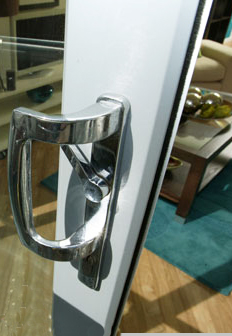
Benefits of a
Patio Door
The Patio door is a popular choice with homeowners when space inside or outside is limited. Patio doors slide and have no hinged doors that can intrude in to the room or out to the garden. Patio door panels can be made larger than hinged doors so you get uninterrupted views. Our Patio door has energy efficient glazing that retains radiator heat. Fully reinforced frames, internal beading, 5 point hook locking system and internal roller system prevent forced entry.
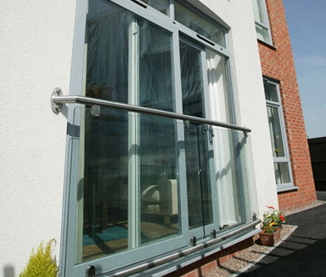
Maintenance Free
Our UPVC frame requires no painting and little maintenance
10 Year Guarantee
Our window is guaranteed to be faultless for 10 Years
Energy Efficient
Tough heat reflective glass as standard
Colours
French doors are available in a vast range of colours and finishes to compliment any home. Doors can be dual coloured to suit both the interior and exterior of your property.
Smooth Finishes
UPVC frames which have been injected with colour at the extrusion stage to give a smooth coloured finish. Available in White only.
Woodgrain Finishes
Available in six standard colours the windows are foiled on both sides or one side with a white interior, our woodgrain finishes are designed to mimic the grained texture and appearance of traditional timber. Available in Whitegrain, Rosewood, Irish Oak, Golden Oak, Anthracite Grey and Black.







Whitegrain, Rosewood, Irish Oak, Golden Oak, Anthracite Grey, Black
Hardware
Sliding doors will have D handles available in white, gold, chrome & black. The main sliding door is fitted with a 5 Point Hook Locking system. The doors slide on a hidden roller system which is on the inside track preventing the doors from being lifted from the outside.
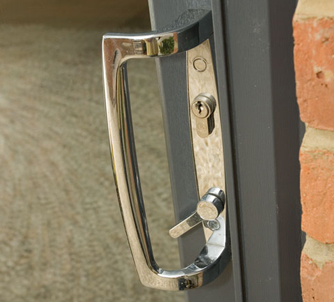
Additional Options
Trickle vents have to be specified on new buildings or extensions but for replacement doors they are personal preference. Trickle vents help reduce condensation and allow constant airflow in the room.
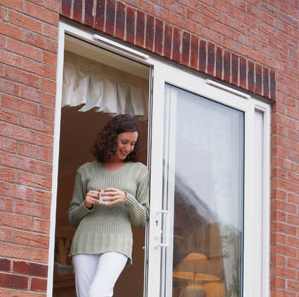
Glazing
All doors are double glazed with A Rated glass as standard.
The glass is made up of:
4mm Saint Gobain Planitherm Toughened Total Plus Low E Internally
20mm Swiss Spacer & Argon Gas Filling
4mm Clear Toughened Externally
Decoration
Georgian Bar
The Internal fretwork is another type of glazing bar used to give an authentic look to the sliding sash windows. This bar is located inside the glass unit and is used to give the window a similar appearance to the astragal bar but with much easier cleaning.
Leaded Options
Natural 9mm lead can be applied to the inside and outside of the external pane in a grid layout suited to your window size and style. Available in square, diamond or queen anne lead designs.
Toughened Glass
Toughened glass is about 5 times stronger than ordinary glass of the same thickness.
Pilkington Toughened Glass is manufactured by subjecting the final glass size to a heating and cooling treatment.
A balance of high compressive stresses at the surface and tensile stresses in the centre of the glass increases its strength.
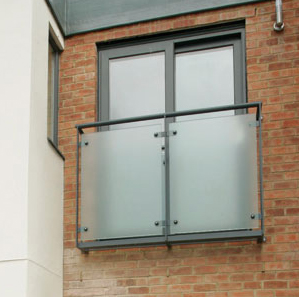
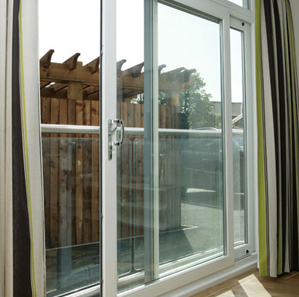
Patio Door
Technical Summary
We manufacture our casement windows using the Legend 70 profile system. The PVCu profile is manufactured to the highest standards and has been specifically designed to:-
- Offer reinforced strength as standard
- Energy saving thermal properties
- Excellent weathering performance
- Low Maintenance
- Retain their pristine appearance year after year.
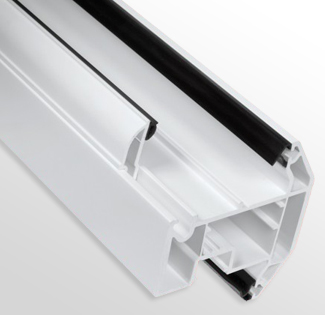
Technical Measurements
Our patio door is expertly designed to offer slim aesthetics and modern efficiency.
| Profile Dimensions | |
|---|---|
| Outer Frame Depth | 70mm |
| Cill height | 30mm |
| Threshold height | 40mm |
| Standard sill height - 40mm | 150mm Sill |
| Profile Dimensions | |
| Minimum width | 1000mm |
| Maximum width | 5000mm |
| Minimum height | 1800mm + Cill |
| Maximum height | 2300mm + Cill |
Sitemap
Help & Support
Faqs
Customer services
Delivery
Order and returns
Terms and conditions
Security and privacy
Installation guides
Measuring guides
About Window Warehouse
















